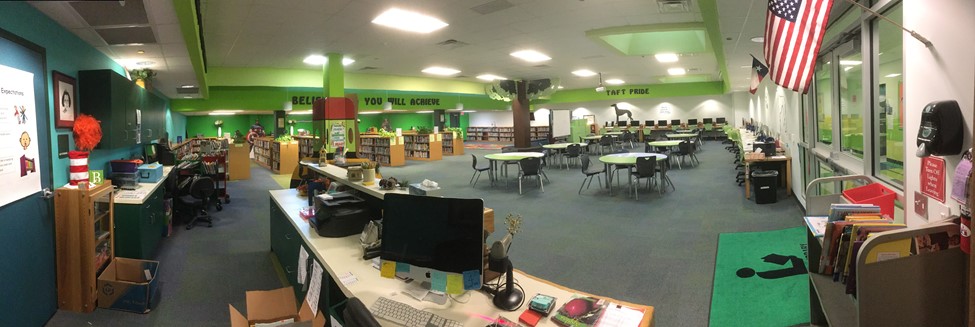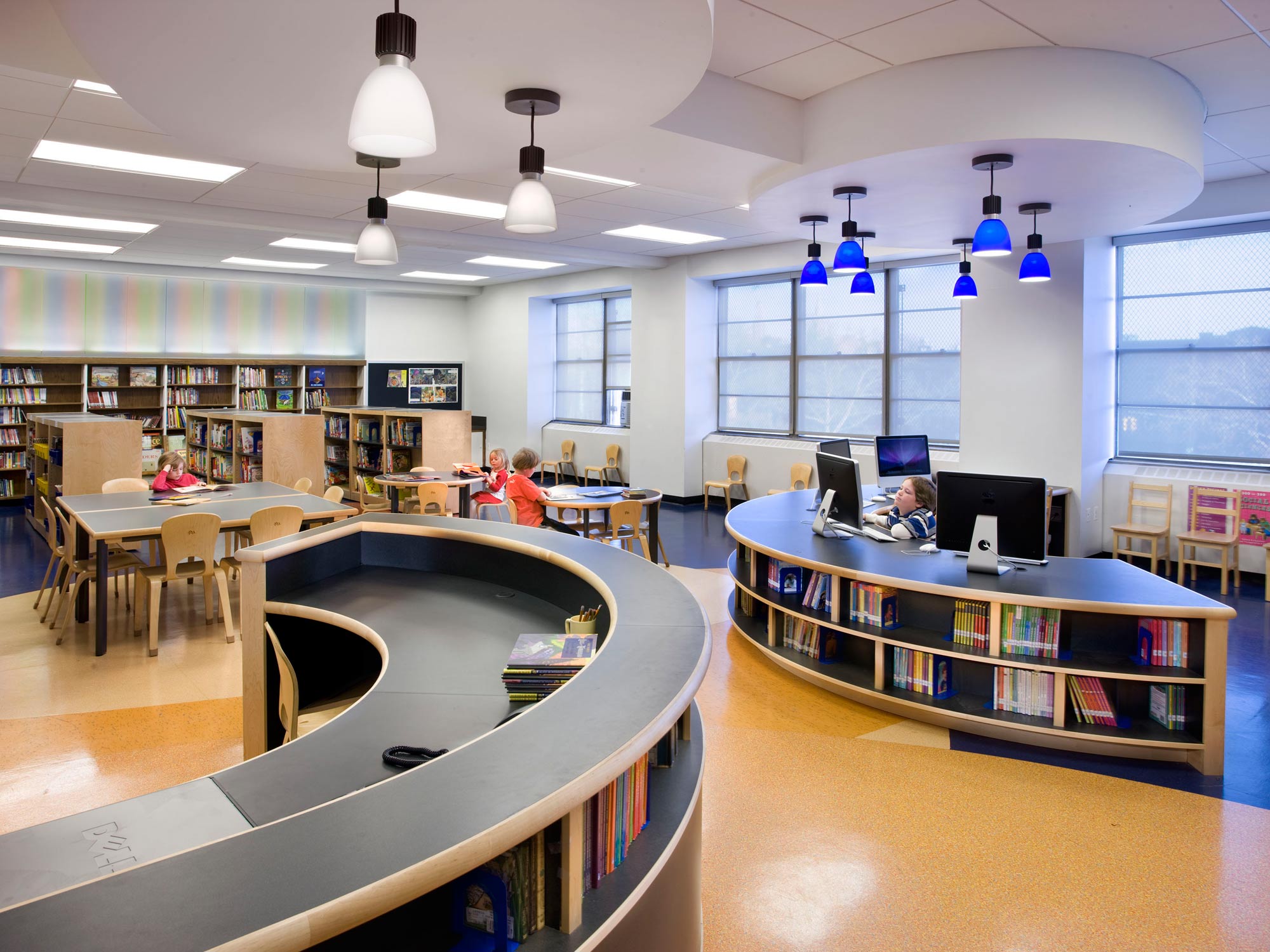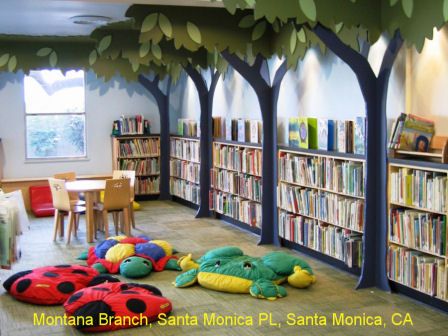The school library I will be redesigning is my school library at Petty Elementary.
In Margaret Sullivan’s article Divine Design (2011), she talks about five factors to consider when redesigning a school library. I kept these factors in mind while I was redesigning my library.
The Five Factors for redesign:
1. Make sure your spaces are flexible.
2. Make your books more attractive and more visible to see.
3. Make sure you have a strong infrastructure.
4. Make the library functional, not just pretty.
5. Try to bring the outdoors in.
Sullivan, M. (2011). Divine design: how to create the 21st-century school library of your dreams. School Library Journal, 57(4), 26-32

The major problem with Petty Elementary Library (PEL) is it has an open concept design which makes it hard to have more than one thing going on at a time. The library is constantly being closed to students, because other events are going on. Some of the things I would want to do was move all the computers from the outside walls and put them in a circle design in one corner. The computer/book shelf tables (see photo 1) would allow for better supervision of students by staff, because the students will not be spread the whole length of the library. The book shelves will allow books to be relocated from the back corner so a makerspace area could be created. During the day the sun is coming into the library through sky lights that make seeing the projection screen hard to see. By moving the presentation area to the back of the library away from the sky lights it will be easier to see the projection and create classroom feel for whole group teaching. This will also allow the area by the sky lights to be changed into small reading areas lit by the sun (see photo 2). I would also make a 3D moral on the wall to give the feel of being outside (see photo 3). When it comes to the infrastructure PEL is very sound. The library has many electrical plugs which will allow furniture to be moved without running extension cords. The last thing I would do is to move the circulation desk down so students and staff don’t have to walk behind it to get the ISS room.

https://www.graindesigners.com

https://www.dvawa.com.au/gallery_list/randford-primary-school-library-furniture/

https://www.pinterest.com/pin/131941464058425203/
